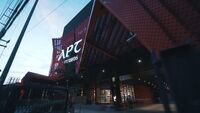APT Studios is a television studio complex that was the home of noontime variety program Eat... Bulaga! as well as the headquarters of media production company APT Entertainment. It is located along Marcos Highway in Cainta, Rizal, a mere ten-minute drive from the boundary with Marikina City. The name of the studio complex is an acronym of Eat Bulaga!'s founder and former producer Antonio P. Tuviera.[1]
The state-of-the-art production facility was designed by award-winning architect Jason Buensalido and his team.[2] Construction began in 2014 and took four years to complete. Eat Bulaga! officially migrated its production from Broadway Centrum to APT Studios on 8 December 2018.[1] It can accommodate 700 audience members during a live telecast of the noontime program (compared to Broadway Centrum's 400-seat capacity).
Due to the COVID-19 pandemic, APT Studios temporarily closed its doors to live studio audiences in order to comply with the government's restrictions to combat the spread of the virus.[3]
On 2 January 2023, a new studio at the 4th floor of the APT Studios was revealed. The audience-less studio was first made to accomodate segments like Pinoy Henyo and Juan for All, All for Juan. Along with the preparations for the show's first episode of 2023, it was first teased by Jose Manalo and Wally Bayola during the final week of 2022. The studio fell into disuse starting 7 March 2023 with the segments transferring to the main studio.
History[]
Acquisition[]
APT Studios is on the site of the former KB Entertainment Studios, which was used by TV5 to broadcast several programs like Who Wants to Be Millionaire? and P.O.5 (Party on Five). APT Entertainment purchased the 9,200 square-meter property in order to construct a permanent studio for Eat Bulaga! after being left with no choice but to move out of its "rented apartment" at the Broadway Centrum. Empire East—a subsidiary of Megaworld Corporation—made no secret of its plans to redevelop Broadway Centrum into a residential-commercial development project after purchasing the property in 2012.
Construction[]

APT Studios under construction in 2015
Construction of APT Studios began in 2014 with the project consisting of two phases. First, the pre-existing structure of the former KB Studios was renovated and retrofitted into a new state-of-the-art studio complex with support offices, rehearsal spaces, a sound theatre, an events venue, and a 700-seater studio for Eat Bulaga!. The second phase was the erection of a new structure at the rear of the property that would house a new fly-tower, backstage spaces, production offices, and parking facilities.
Speculations expanded in 2015 about the plans of Eat Bulaga!'s transfer to a new studio. Structural engineering firm Gruppo Struktura, Inc. posted photos on their Facebook page of APT Studios while under construction claiming that it is "the future home of Eat Bulaga!".[4]
Transfer[]
Eat Bulaga! did not release any official word about their possible transfer until 23 November 2018 when it released a short teaser of the new studios.[4] On 8 December 2018, the noontime show officially migrated its production from Broadway Centrum to APT Studios. The studio was fully booked days before its launch.[5]
The unveiling of the new studios occurred just seven months before the noontime program's 40th anniversary. The management of Eat Bulaga! also considers APT Studios as its gift to avid viewers for the Christmas season.[1]
Architecture[]

Main studio
Buensalido Architects, a Manila-based architectural design firm led by Jason Buensalido, was responsible for the overall design of APT Studios. The lead architect of the project is Yani dela Pasion, while the technical innovations architect is Larry Espino.[6]
The red façade of the building is designed to look like giant theatre curtains to communicate the idea of Eat Bulaga! and its production company being 'stage-makers'. The design also suggests that, behind the curtains, one could get transported to multiple worlds through the different television shows, movies, and other productions that APT Entertainment creates for its viewers. The aluminum skin also functions as a brise-soleil that shields the existing south-facing façade from direct sunlight, effectively lowering energy costs while allowing views outwards through its perforations.
The avant-garde architecture of the building is inspired by the famous quote "all the world's a stage", a phrase that begins a monologue from William Shakespeare's pastoral comedy As You Like It.[2]
References[]
- ↑ 1.0 1.1 1.2 ‘Eat Bulaga’ now telecasts from it’s new Cainta home, 28 December 2018, Philippine Entertainment Portal.
- ↑ 2.0 2.1 The new home of Eat Bulaga and the architect who designed it, 11 January 2019, The Philippine Star.
- ↑ ‘Eat Bulaga’ temporarily stops accepting live audience, 10 March 2020, The Manila Times.
- ↑ 4.0 4.1 Is Eat Bulaga moving to a new studio?, 27 November 2018, Philippine Entertainment Portal.
- ↑ New Year, new studio for ‘Eat Bulaga’, 4 January 2019, The Manila Times.
- ↑ APT Studios, n.d., Buensalido Architects.






































